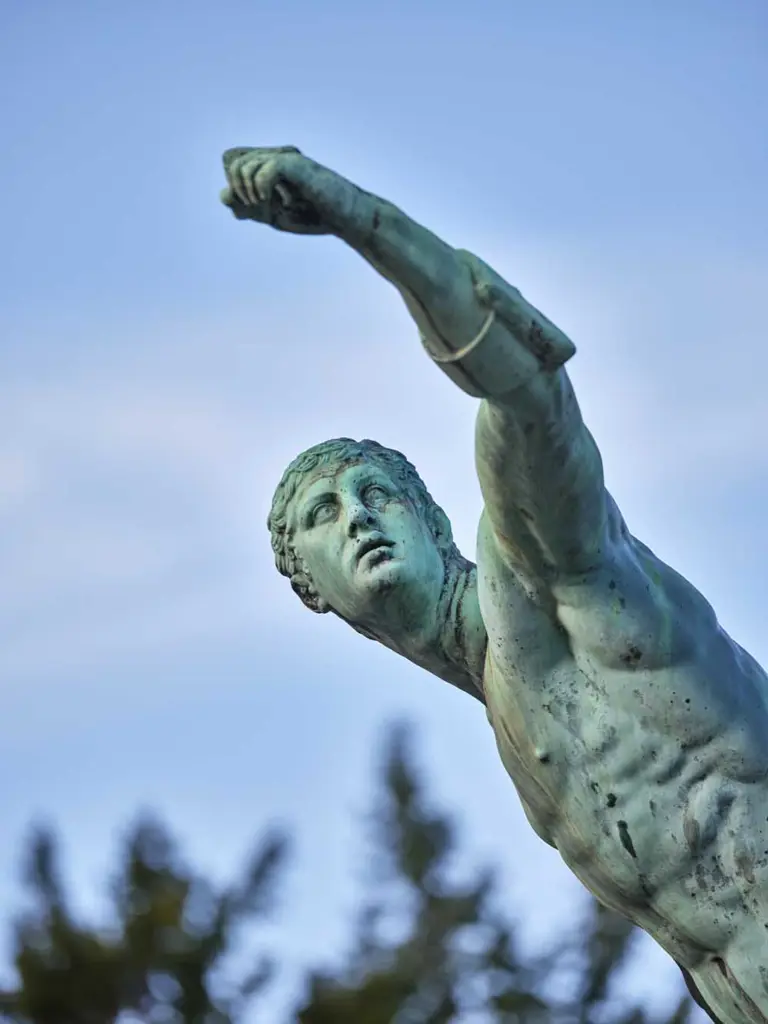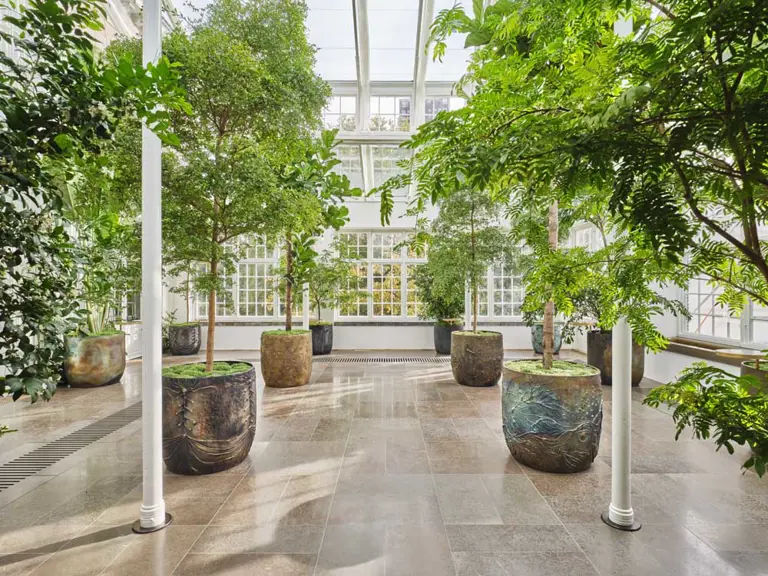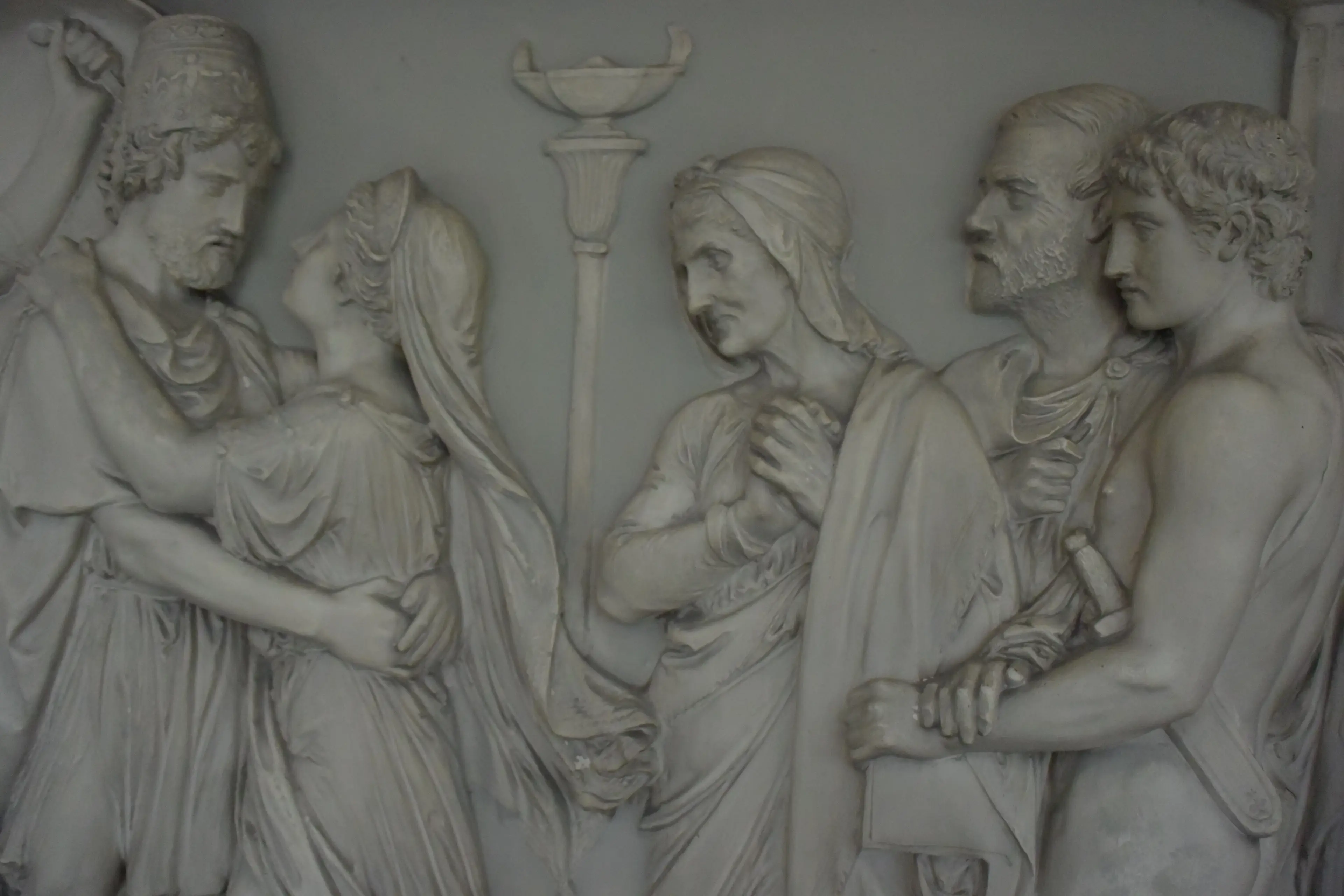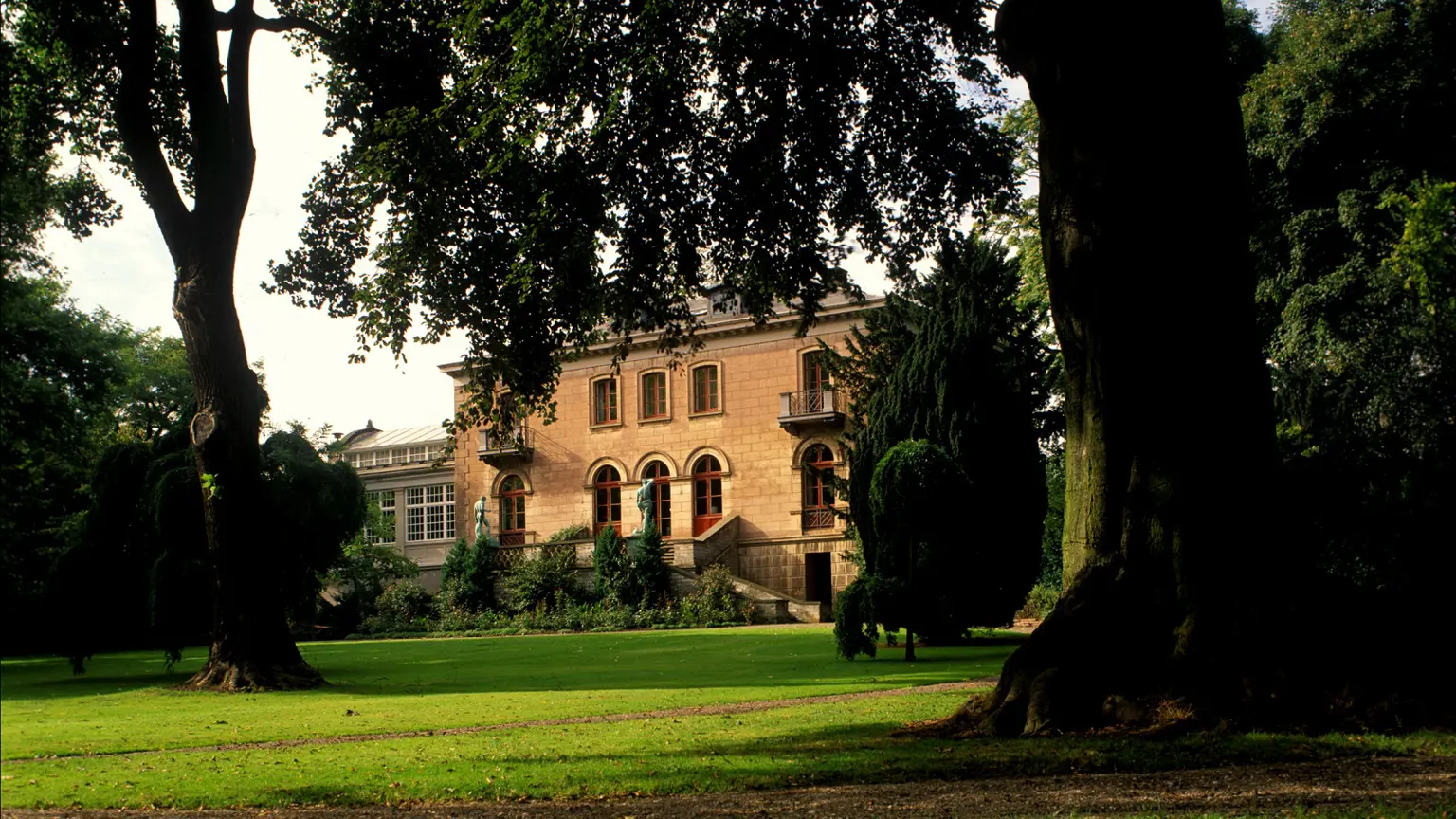
The Carlsberg Academy
The home of brewer J.C. Jacobsen and his wife, Laura, in the main building at Carlsberg is now the Carlsberg Academy, which hosts scientific symposiums and conferences.
The Carlsberg Academy
The home of brewer J.C. Jacobsen and his wife, Laura, in the main building at Carlsberg is now the Carlsberg Academy, which hosts scientific symposiums and conferences.
Published:
01.05.2024
Contact:
Event Coordinator Fanan ImadIn 1846, brewer J.C. Jacobsen purchased a large, well-situated plot of land on Valby Hill, west of the centre of Copenhagen, and established his brewery, Carlsberg. In the years that followed, he built a large house and laid out a fantastic garden for himself and his family – right in the middle of the Carlsberg industrial site. The decoration of the house was inspired by antiquity, and the whole complex of buildings and garden came into being in the period from 1847 to 1878, when the magnificent hall known as Pompeii was completed.
The building was inspired by J.C. Jacobsen’s travels around Europe, and he himself produced many of the sketches and drawings for the house. Throughout his life, J.C. Jacobsen expanded and embellished the main building, the two conservatories and the garden, forming them into an integrated whole that today represents an outstanding monument to nineteenth-century architecture and landscape gardening characterised by the blending of previously separate styles.
Concerning the creation of the buildings and garden, J.C. Jacobsen’s son, Carl, quoted his father as saying: “I have built this house, Carl, not to have a magnificent building for my residence, but in order to make something beautiful.”
From private home to honorary residence and academy
As well as being home to J.C. Jacobsen and his family, the house also became a hospitable gathering place for the many artists and scientists with whom the brewer surrounded himself. The building was completed in 1854, and when J.C. Jacobsen died in 1887, his widow, Laura Jacobsen, lived alone in the house until her death in 1911.
In 1876, J.C. Jacobsen established the Carlsberg Foundation, and a few years later, in 1882, he bequeathed his life’s work to science. His will instructed that once he and his immediate family were no longer alive, the house should be turned into an honorary residence for a man or woman engaged in science, literature or art.
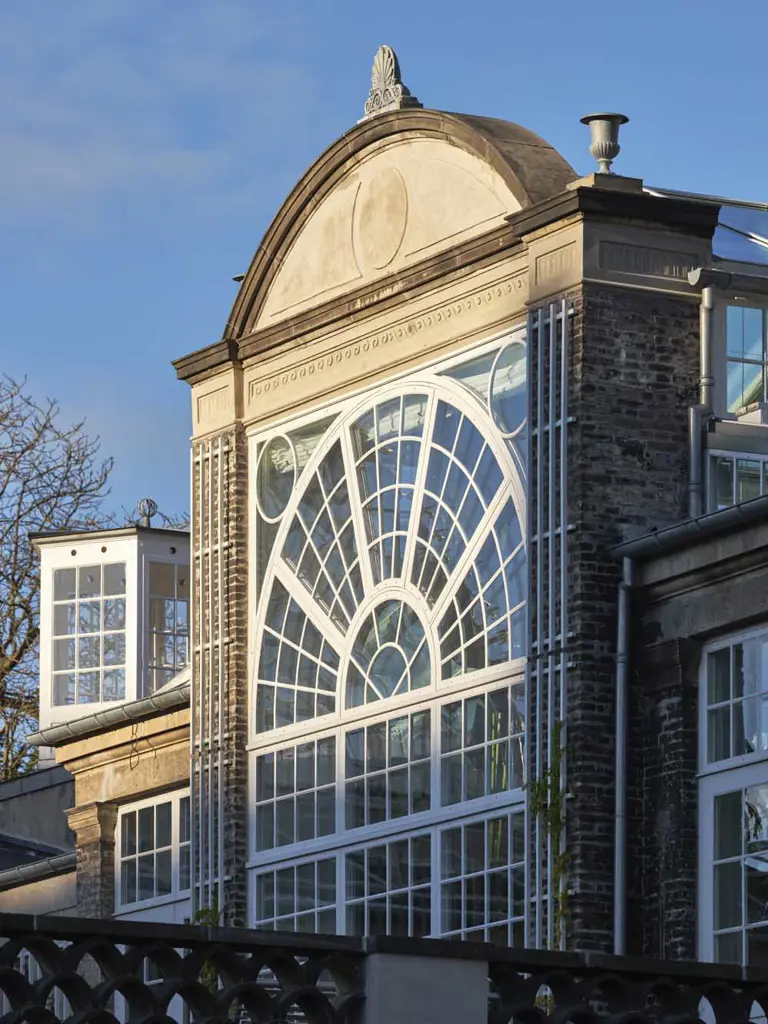
FACILITIES AT THE CARLSBERG ACADEMY
The Carlsberg Academy can be booked for scientific conferences, receptions and research-related purposes. The Carlsberg Academy’s facilities are split between two floors: the ground floor and the first floor. Ground floor The Pompeii Hall Max. 64 people at round tables (8 x 8) Max. 100 people in a theatre layout The Winter Garden Cannot be hired separately The Dining Hall Max. 18 people around a conference table First floor The Auditorium Max. 30 people in a theatre layout The Niels Bohr Room Max. 8 people around a conference table Høffding’s Corner Max. 8 people in a lounge layout The Carlsberg Academy has audiovisual equipment and a grand piano available for use.
In keeping with J.C. Jacobsen’s will, the property duly served as an honorary residence from 1914. The first honorary resident was the philosopher Harald Høffding. He was followed by probably the most famous of the honorary residents, atomic physicist Niels Bohr, who lived in the residence from 1931 to 1962. The archaeologist Johannes Brøndsted followed Bohr, occupying the honorary residence for two years. In 1967, the Danish astronomer Bengt Strömgren was offered the residency and returned to Denmark following many years working as a researcher in the USA.
The final honorary resident was Professor of East Asian Languages Søren Egerod. After his death, the Carlsberg Foundation resolved in 1995 to renovate the house and establish the Carlsberg Academy, with the ground floor dedicated to symposiums and conferences, and the first floor serving as a residence for an outstanding international visiting researcher.
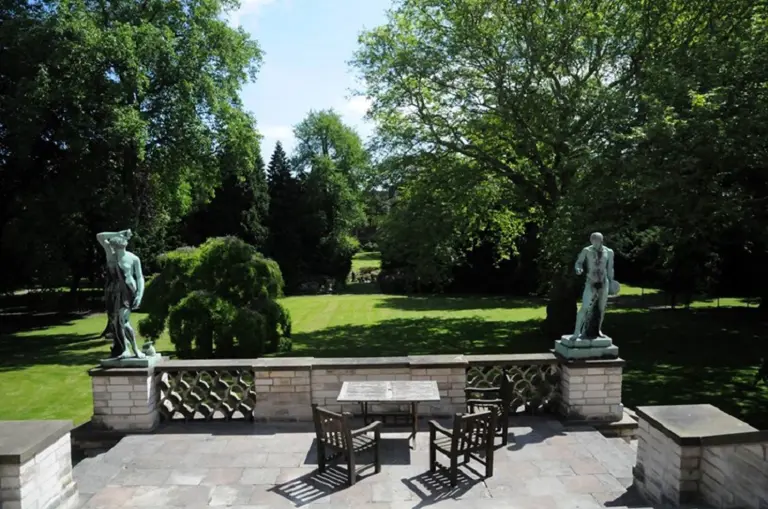
Main building and adornment
The main building of the Carlsberg Academy links the classical and late classical styles of architecture. The house, designed by architect N.S. Nebelong, was built in the style of an Italian villa – based on J.C. Jacobsen’s own ideas. The house rivalled some of the most splendid built in Copenhagen at that time. The rooms on the building’s ground floor are richly adorned with decorated panels and a number of beautiful reliefs and medallions featuring classical motifs, including Bertel Thorvaldsen’s Alexander Frieze in the dining hall.
The main building was placed between the Carlsberg brewery and the garden on a sloping plot, so the approach to the house at that time was along an axis that began on Carlsbergvej and continued past the bronze sculpture The Borghese Gladiator down to the house and through the vestibule into the garden room, where three double French windows led out to the large garden staircase. On the terrace of the staircase there are bronze sculptures on each side ‒ The Discus Thrower and The Ephesian Amazon ‒ after which the axis branches off to either side. Niels Bohr, who lived in the honorary residence from 1931 to 1962, called the terrace “a hiding place for thoughts”.
The main building’s garden was laid out with winding paths and sight lines, inspired by eighteenth-century English landscape gardens. The landscape gardener Rudolph Rothe produced the garden plan based on J.C. Jacobsen’s ideas, and work on the garden began in 1848-49. The garden is home to a wealth of rare and very old conifer and deciduous trees that J.C. Jacobsen brought back from his European travels. Today, the garden bears the name J.C. Jacobsen’s Garden and is open to the public.
Pompeii
In 1876-1878, the main building was supplemented with Pompeii, a conservatory with peristyle designed by P.C. Bønecke – once again based on an idea by J.C. Jacobsen. The house’s U-shaped ground plan was not inspired by the real Pompeii to the south of Naples in Italy, but the name was used by J.C. Jacobsen from the earliest sketches of the combined columned porch and conservatory. Pompeii was one of the most magnificent privately owned conservatories of the time in terms of its size and decoration.
J.C. Jacobsen’s conservatory, which links the Carlsberg Academy with Pompeii Hall
The Pompeii Hall
Eumaios reproduced with J.C. Jacobsen's facial features
Homer - one of the seven busts in Pompejisalen
The Pompeii Hall is adorned with Doric columns made of limestone from Faxe in Denmark. The building is richly decorated with artworks by Bertel Thorvaldsen and others. The north and south walls and the apse inside the colonnade are dominated by Th. Stein’s reliefs, including scenes from Homer’s Iliad, with a number of Greek gods appearing in the account of Achilles’ rage at King Agamemnon during the war between Greece and Troy. In one of the reliefs, where Odysseus is reunited with Penelope, the swineherd Eumaeus is reproduced with the face of J.C. Jacobsen.
On the east wall and in the apse inside the room, there are a number of copies of antique busts side by side with busts of leading contemporary representatives of art, science and politics. For J.C. Jacobsen, the busts were like icons, with the poet Homer, the statesman Pericles and the general Scipio standing alongside the artist Bertel Thorvaldsen, the scientist H.C. Ørsted and the politician L.N. Hvidt, illustrating the Brewer’s diverse interests There is also a bust of J.C. Jacobsen himself. The busts were made by V. Bissen and Th. Stein. The building also has mosaics featuring patterns copied from Pompeii.
Address
Carlsberg Academy Gamle Carlsberg Vej 15 1799 Copenhagen V The Carlsberg Academy is five minutes’ walk from Carlsberg Station. There is parking on the street and in four large indoor car parks.
See a map of the parking facilities in the Carlsberg City District here